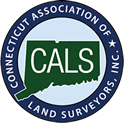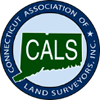Site Plan
The site plan for the proposed location must the drawn to scale, with a minimum scale of 1”=40’ required. The site plan must be: A) prepared in accordance with the Regulations of Connecticut State Agencies, Section 20-300b – 1 thru 20; B) “Type of Survey” will at a minimum conform to a “General Location Survey” with a Horizontal Accuracy of “Class B”; C) The site plan must depict or note the following:
- Name and address for proposed licensed area location.
- Name and address of the Licensed Land Surveyor by whom the plan was prepared.
- Date of preparation of the plan and any subsequent revision dates.
- Dimensioned perimeter of the property or the leased portion of the property or building thereon outlined or shaded to depict the limits of the proposed licensed area. Were only a portion of the property or buildings are to be licensed, the limits of the proposed licensed area must be depicted with dimensions to the perimeter of the property so as to depict exact location within the property.
- Points of access to public or private highways at the street/highway lines and at the edge of the traveled portions of the roadways, also including any rights of way into or through the proposed licensed area with dimensions.
- All buildings in the proposed licensed area with dimensions.
- For the building(s) in the proposed licensed area the plan shall depict: all doors, service areas, parts storage areas, offices, and display areas for new and/or used car dealers, if applicable.
- Waste oil retention facilities with capacity.
- Fuel pumps and number of hoses if applicable.
- Vehicle Service Floor Drains, Oil Separator Tanks and/or Holding Tanks as well as depicting or noting if any discharge is made there from to sanitary sewers.
- Storm drains on site.
- Spray Booths along with stacks or exhaust points there from with the minimum distance from the stacks or exhaust points to the nearest property lines.
- Signature block stating “This site plan is an accurate representation of the proposed license area” signed and dated by the applicant.
- Signature block stating “This site plan has been reviewed and generally represents the approved location” with the date, name, titled and signature of the local official authorized to approve this use of the site. The ZBA Chairman and if no ZBA the Selectman for dealer or repair license applications. The Planning & Zoning Commission Chairman for a junk yard license application.

